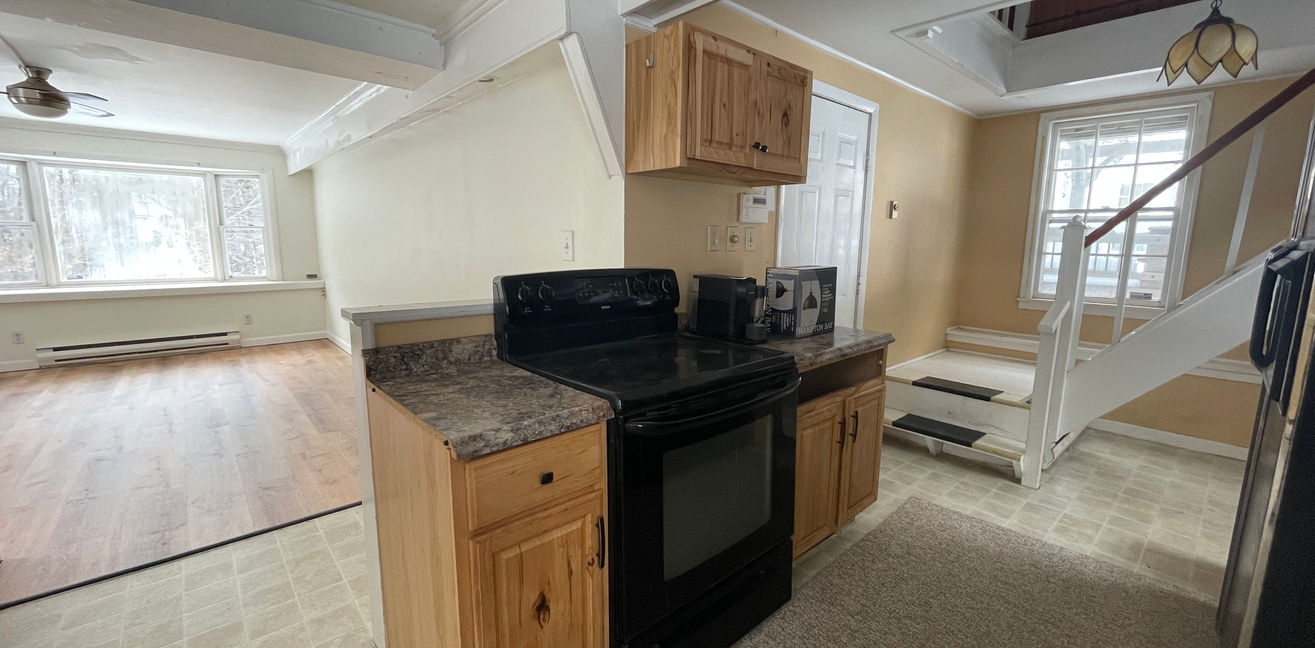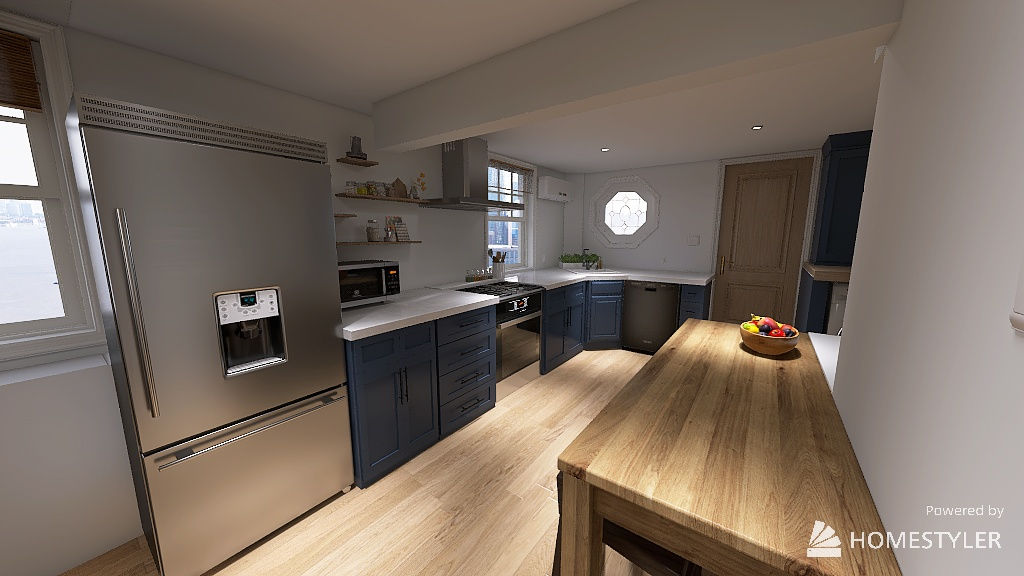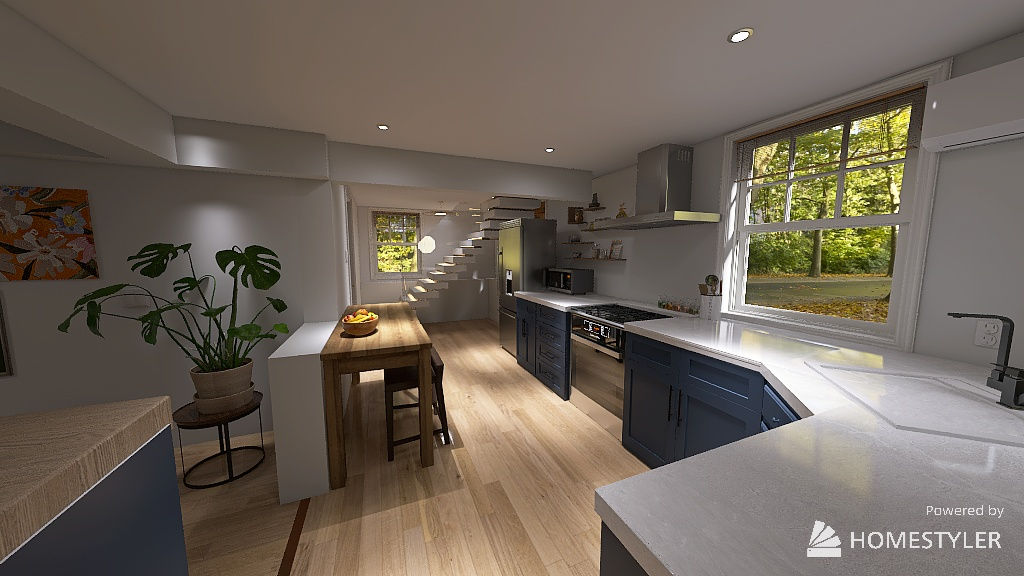Interior Design
Blue Velvet Kitchen
This renovation used spacial planning and digital renders to bring the dream kitchen to life.
Location:
New Hampshire
Type:
Kitchen Renovation
Date:
2023
This kitchen was in need of a complete gut and renovation due to several burst pipes. The original kitchen had a galley layout with a half bath separating it from the living room. After understanding the client’s needs we determined an L shaped kitchen would best suit their needs. We also removed the half bath and replaced it with a much needed laundry nook.
In dealing with older homes we often run into quirks, like the 12 inch high knee wall that surrounded the kitchen. We didn’t just work around this, we made it work for us by utilizing the additional 6 inch depth for custom deep countertops. This gave the client additional space for their appliances while not giving up workspace for cooking. We moved the range to where the original sink sat and put the sink in the corner of the L.
This kitchen renovation was so fun, allowing us to plan the kitchen layout exactly to our customer’s needs. We also enjoyed playing with color on the cabinets going for this gorgeous navy blue with matte black accents. The deep colors are a great contrast to the lighter wood like floors.











